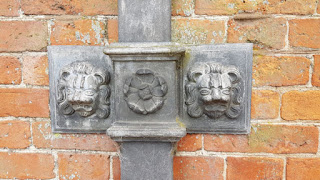After a short shopping trip in town we returned to the boat for a slightly early lunch so that we could set out in good time for an afternoon visit to Hanbury Hall, a National Trust property a couple of miles from the marina.
The house was built by a successful London lawyer as a summer residence where he could entertain wealthy people he wanted to impress. He started work in 1701 on land that was originally bought by his grandfather but it was not until 1710 that it was ready for him to begin using it.
After coming through a new visitor entrance - to cope with anticipated further growth in summer visitor numbers - we walked around to the front drive and could immediately take in the image that Thomas Vernon was trying to create.
At the entrance door we spotted notice advertising guided tours of the gardens - perhaps the estate's most important feature - with the next one at 2pm. This gave us a short while to wander around the outside of the house and to look at the long views from the rear of the building. When we returned to the starting point it turned out that we were the only takers - although another couple did join later for part of the tour. The guide, like others we met in the house later, was well versed in the history of the estate and just who had a hand in creating and later developing it.
The gardens were originally laid out by George London in the style that was fashionable at the time. At the front, now quite plain, was an intricate geometric layout but our guide took us first to the garden to the side. This was a formal vegetable garden. It was not intended to be a significant source of food but rather to impress with more exotic species, set in raised beds as specimens and well spaced out to show them off to their best advantage.
Next came the parterre garden, highly formalised with strict symmetry apart from the detail that the centre specimen topiaries right in the centre of each quadrant were different. In fact, the garden as we see it today is a recent re-creation. Over time the NT is attempting to take the gardens back closer to the original design of George London. However, the third generation to own the house re-modelled by the interior and the gardens, bringing in Capability Brown to fashion it according to the latest ideas.
The Wilderness Garden is far from a home for wild flowers! It too is laid out in geometric patterns but was intended to create spaces where people could enjoy a little more privacy, away from the immediate oversight from the windows of the main house.
Further round we came to the Orangery where citrus trees in pots are kept over winter, brought into the sunshine from May to September.
At the back is the Mushroom House although at the moment it is being used to force rhubard for use in the tea rooms.
Close to the house the trees are mainly for show but the 'real' orchard is further back. Today it is well stocked with many different and rare varieties, all arranged in alphabetical order!
A tunnel from the orchard leads around to where the kitchens once stood, set apart from the main house to minimise fire risks. The purpose of the tunnel seems to have been to reduce the chance of 'upstairs' catching sight of ';downstairs' as they brought produce from the orchard and kitchen garden ready to be cooked.
All around the house is a ha-ha. Whilst it is a little less distinct than when first created, it is possible to see how it would have kept stock and wildlife away from the carefully tended formal gardens.
We were now nearing the end of pour tour and dampness in the air was accompanied by a rainbow in the distance. Moments later a very heavy shower arrived as we hurried back to look inside the house.
The inside of the house is not outstanding - largely as a result of the fact that one of the descendent owners frittered away much of the inheritance and the furniture was gradually sold. The same generation that changed the gardens also changed most of the ground floor rooms by knocking two into one in three places. Indeed, the first room we came to is now furnished in the style of the 1920's.
The dining room was originally two rooms that Thomas Vernon used as his private rooms whilst the lady's rooms were a suite on the upper floor.
One of the more important featured inside it the painting of the grand staircase by Sir James Thornhill, later to work on St Paul's Cathedral, the Royal Hospital at Greenwich and Chatsworth House. Our garden guide is convinced that without this significance the house might well have been allowed to disappear in ruin as did many others in the middle of the last century.
Once we had completed our tour of the house - sadly none of the servant's quarters or the working parts of the house are available to visit so it is harder to imagine how the life of the household functioned - we adjourned to the tea room in the servant's hall. As always with NT tea rooms, the scones and cakes were a great accompaniment to large cups of tea.
We were slightly surprised to discover that these corner 'stones' are actually pieces of painted wood stuck onto the brickwork!
Closing time was fast approaching as we left and took a final look at the front of the house and returned to the car park.





















No comments:
Post a Comment